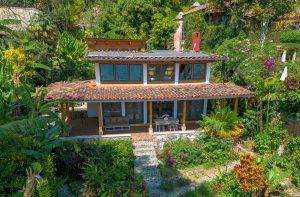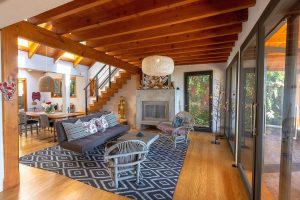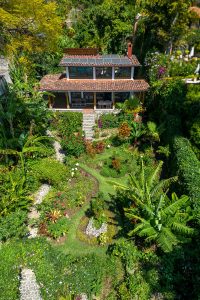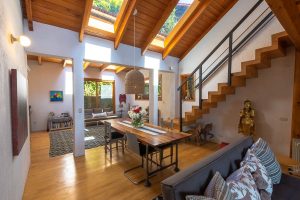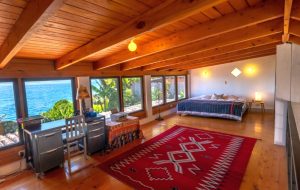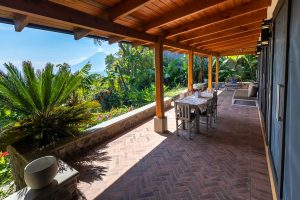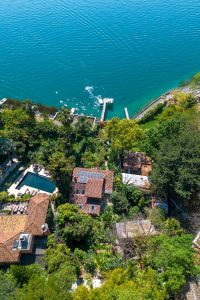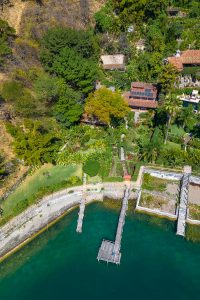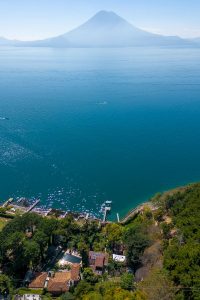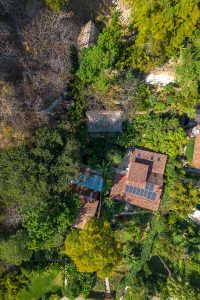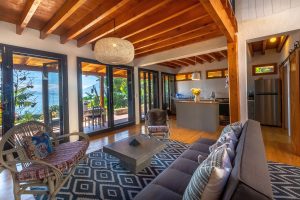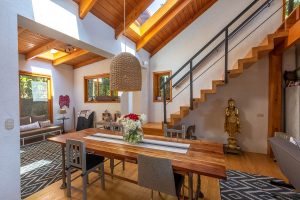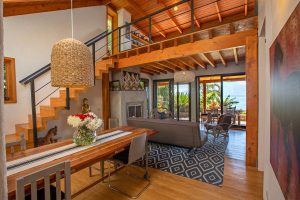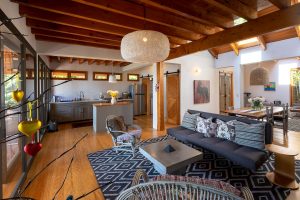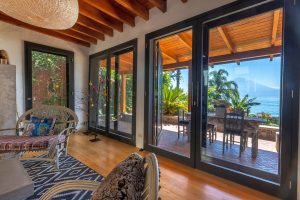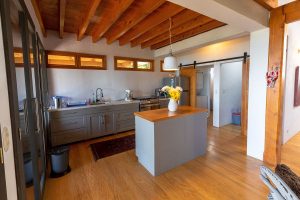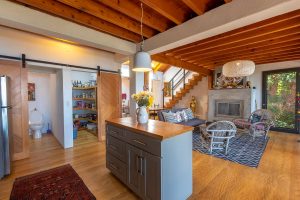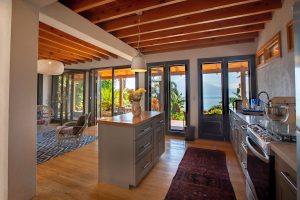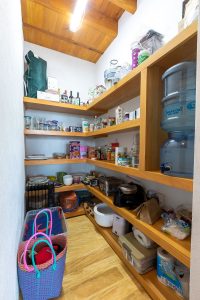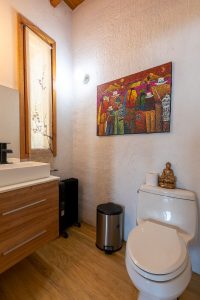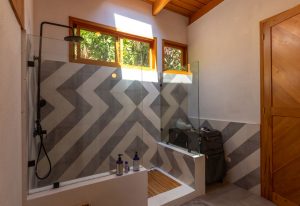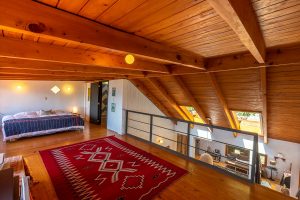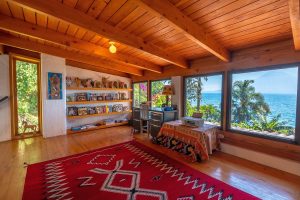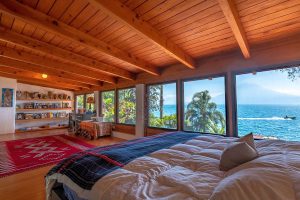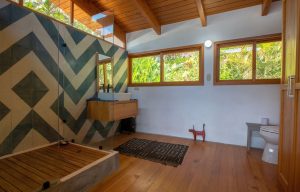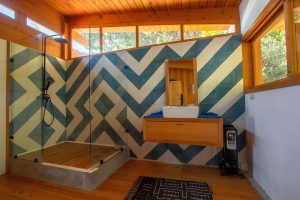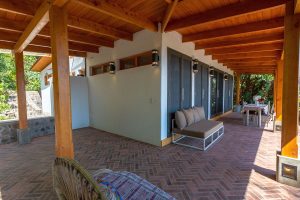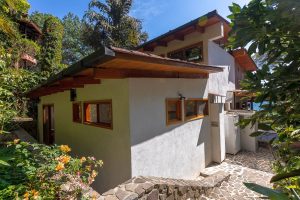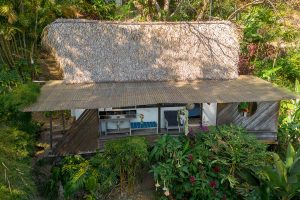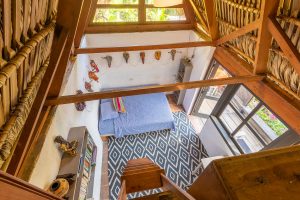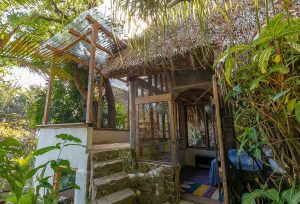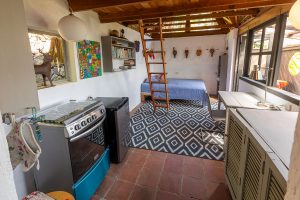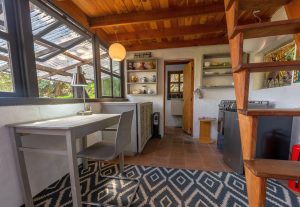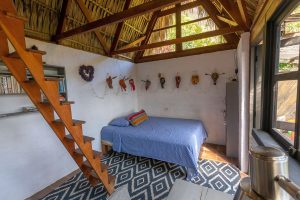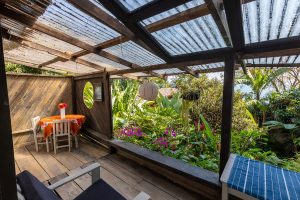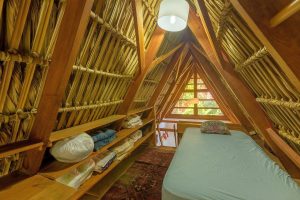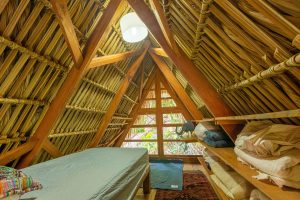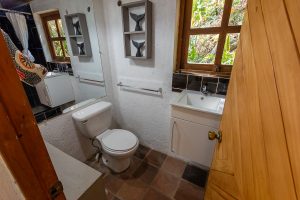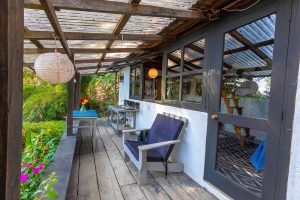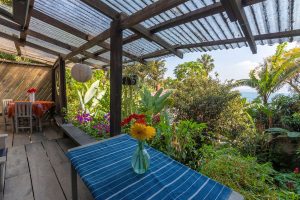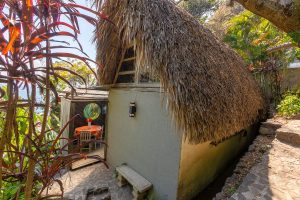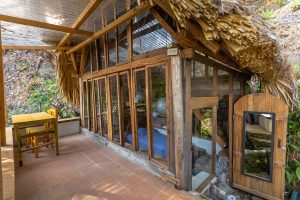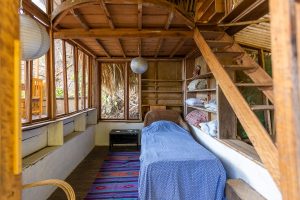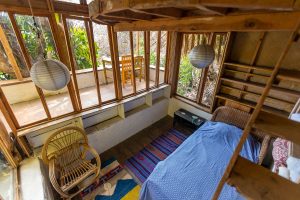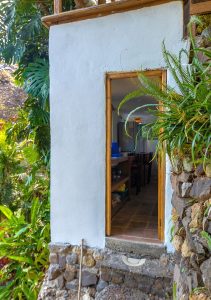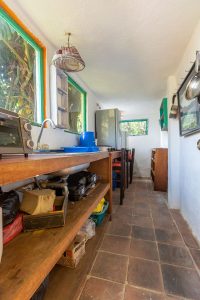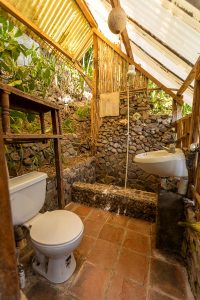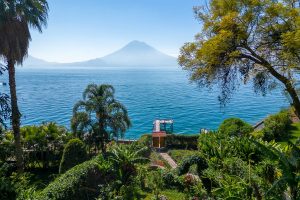CV-2032: Spectacular, Remodelled, Lake-Front Home with 2 Guest Houses For Sale in Santa Cruz
Santa Cruz La Laguna- 3 beds
- 4 baths
- 2115 m²
Description
-
Description:
$605,500
A truly special property is For Sale in Paxanax Bay of Sta Cruz La Laguna on Lake Atitlan, Guatemala. One of the most popular residential areas on the Lake due to the unprecedented views, Casa Blue Heron offers the chance to own a true Dream Home with Lake front, lush, mature gardens, private dock, and 2 guest houses.
This large property of 2,115 m²/22,766 ft² /½ an acre is only accessible by boat and is a 10-minute boat ride from the main town of Lake Atitlan, Panajachel. It also boasts 13 m / 43ft of Lake Front and is accessed from a private dock or public footpath that follows the shore of the Lake.
Lake-Front Home with 2 Guest Houses For Sale
A wood door opens into the garden in front of the house. A stone pathway then leads you up to the main house and a large, covered terrace which is the full length of the house.
The main house was totally gutted and renovated in 2019 turning it into a spacious, airy, modern, interior; one that would not be out of place in an Architectural Digest spread.
Glass windows and doors provide wonderful light into the main, open-plan downstairs area of the house. The kitchen is set to one side and the living area with fireplace to the other. Off the kitchen, behind barn doors is a half bath and laundry room, along with a storeroom with shelves.
The front living area leads through a dining area and back room/second bedroom and a full bathroom. Stairs lead up to the mezzanine level and master bedroom above. A Master Bathroom lies off this above the bathroom below.
This bedroom/office space is lined with window providing unprecedented views out over the oasis garden, Lake, and volcanoes beyond. As it is almost full South facing, the house experiences both beautiful sunrises and colourful sunsets.
Behind the property rises against the mountainside. There is a bodega area off to the left with a studio guest house just above it. This casita and a further, smaller guest house above both have new palapa (palm leaf) rooves.
The first guest house is block with a covered wood terrace running along the front offering views through the treetops to the Lake beyond. The main room has a double bed, small kitchenette, and full bathroom the other end. Ladder-like stairs lead up to a small mezzanine level and a single bed.
Further up the property near the top is another rustic, wood-built guest house with a small terrace. This has a small living area on the ground level there is a ladder leading to a simple platform with a bed.
Both these casitas have in the past been rented out successfully. And there is a flat platform area large enough for another guest house structure.
The property has wall to either side abutting its neighbours and to the back there are recently constructed retaining walls and drainage for rain water runoff.
The property pumps water from the Lake up into large storage tanks and then through a sophisticated UV water filtration system that feeds the main house, plus a double carbon filter under sink for tap in kitchen sink for drinking water.
Electricity is from the grid and Solar Panels with storage batteries.
LAND: 2,115 m² / 22,766 ft² / ½ an acre
CONSTRUCTION: 200 m² / 2,153 ft²MAIN HOUSE:
- Open Plan Living Area
- Open Plan Kitchen – with white goods
- Half Bath / Laundry Room
- Open Plan Dining Area
- Back Bedroom / Office Space
- Downstairs Bathroom
- Master Bedroom upstairs
- Master Bathroom
- Covered Terrace with Spectacular Views
GUEST HOUSE A
- Open Plan Living Area with Kitchenette and Double Bed
- Mezzanine with Single Bed
- Bathroom
- Covered Balcony with Sink with Views
GUEST HOUSE B
- Lower Level Seating Area
- Mattress on Platform for Sleeping
- Small Covered Terrace with Views
- Separate Kitchen area below
- Separate Bathroom with Shower
OTHER FEATURES:
- Complete upgrade and treatment of all original high quality cypress sealing, beams, and pillars around the main house
- New custom-made kitchen counters and island with granite tops and all new top brand appliances.
- Hardwood floors and stairs.
- A new UV water filtration system installed feeds all the main house, plus a double carbon filter under sink for tap in kitchen sink for drinking water.
- Added a hand-carved stone patio next to the main house.
- New palapa / palm roof on two guest houses.
- Recently built retaining walls, drainage for rain waters, stone pathways and biodigester for sewage.
- Terraced gardens through property up the hill behind.
Furniture and Decorations are not included, but most are negotiable.
For a video walk through the Main House, click here.
For an aerial drone video, click here.
To see images in full, click on the centre of the main image and scroll through images.
For further information please click here and be sure to include the property code.
Location
- Neighborhoods: Santa Cruz, Sololá

